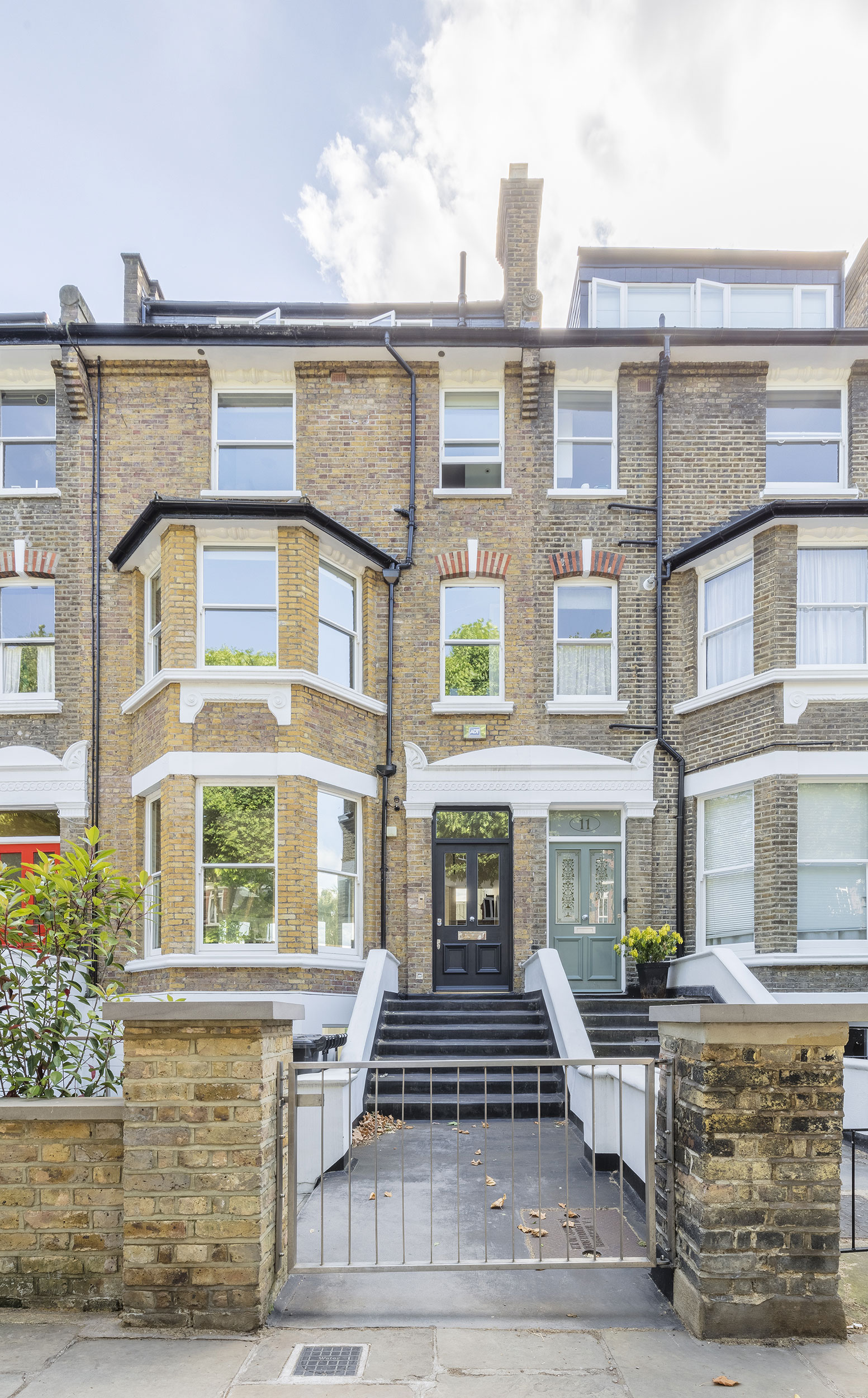Primrose Hill
This is a luxurious renovation of a large Victorian terraced house in NW3 Primrose Hill, North London.
We were approached to transform 3 flats into a single-family dwelling. This included major works while retaining some key elements of the existing, structural changes with services and a complete internal re-modelling of the property. The brief was to create a contemporary home for a family of four with a drawing room, media room, open-plan kitchen, dining space, playroom, bespoke garden, and five double bedrooms and bathrooms.
A daring double height glass slot adds a dramatic effect in connecting the reception room with the kitchen & living room below. A double volume space with a sculptural spiral staircase and a walk-on glass floor creates a vertical light shaft along the main staircase core. through a huge double volume space with a bespoke designed chandelier. A set of double doors connects the lower levels to the landscape designed garden.
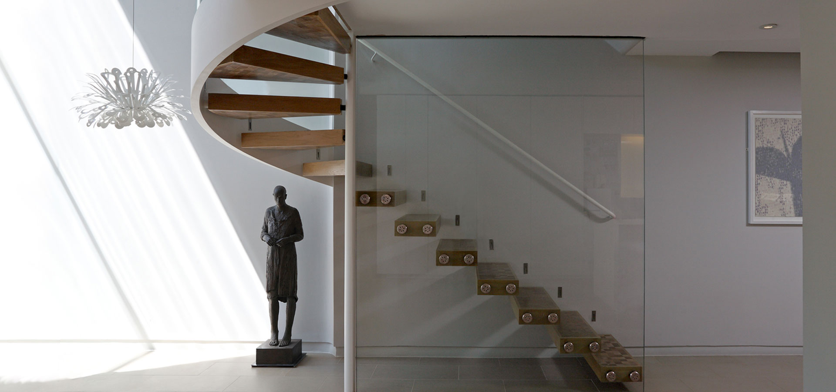
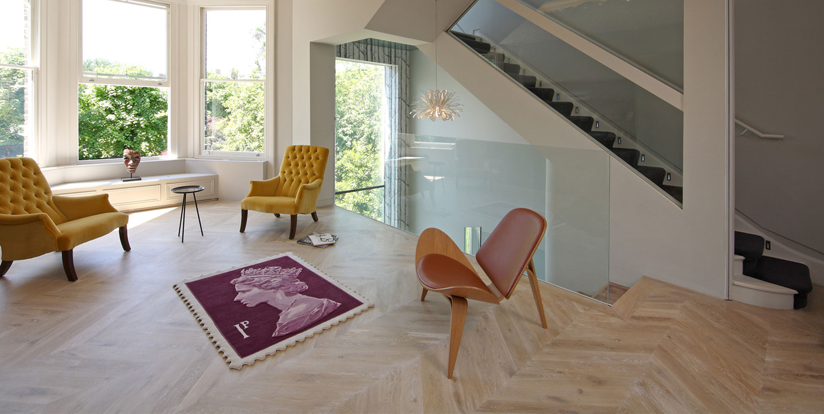
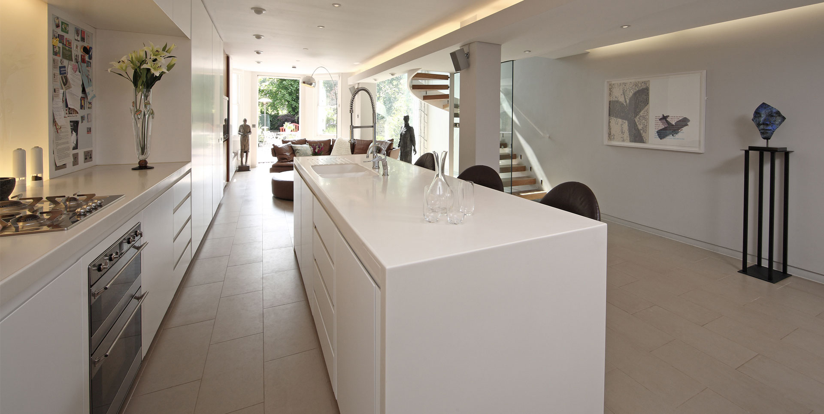
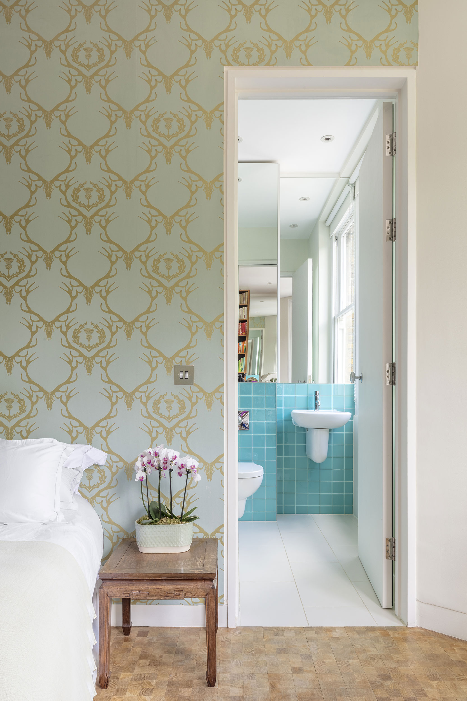
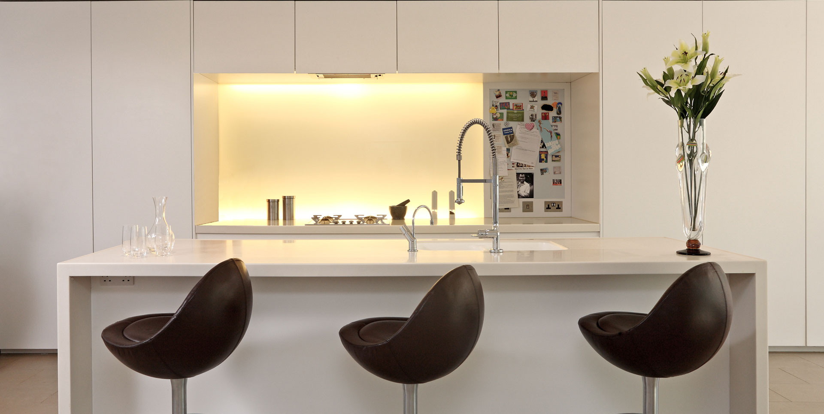
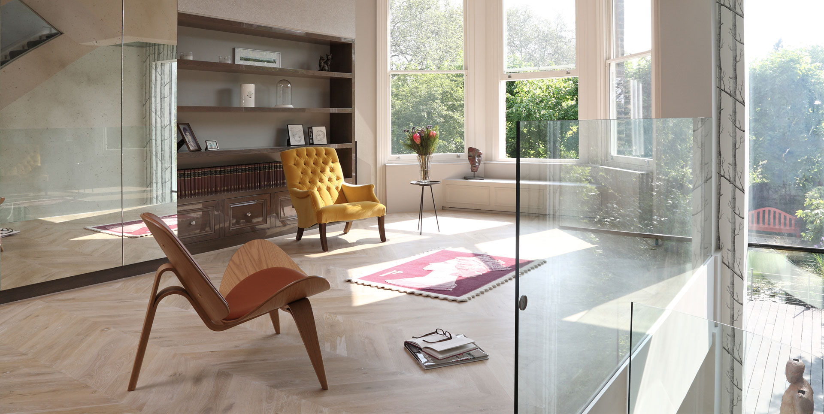
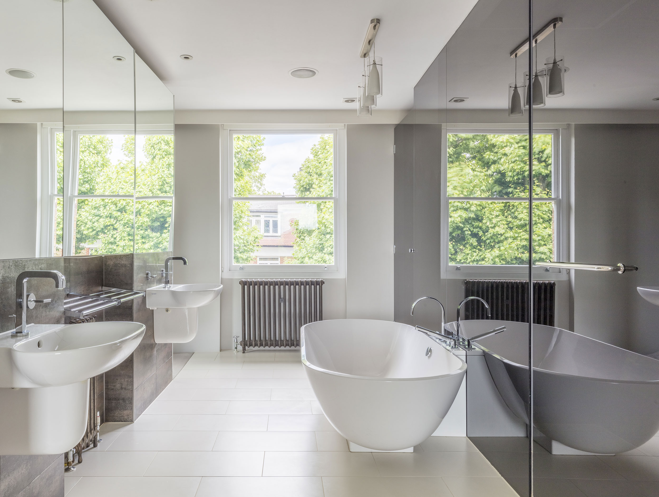
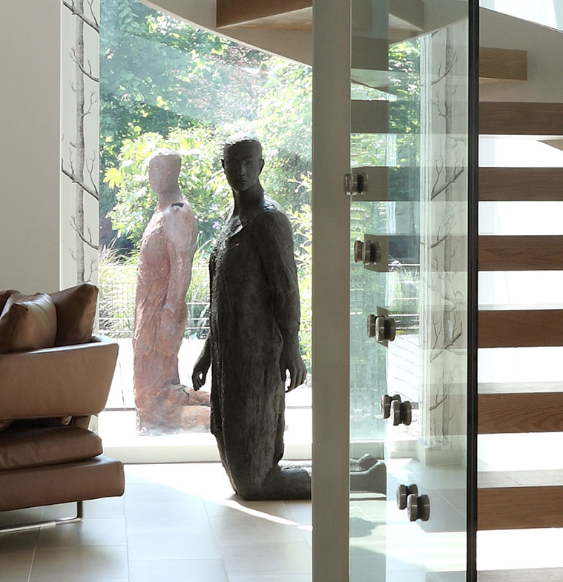
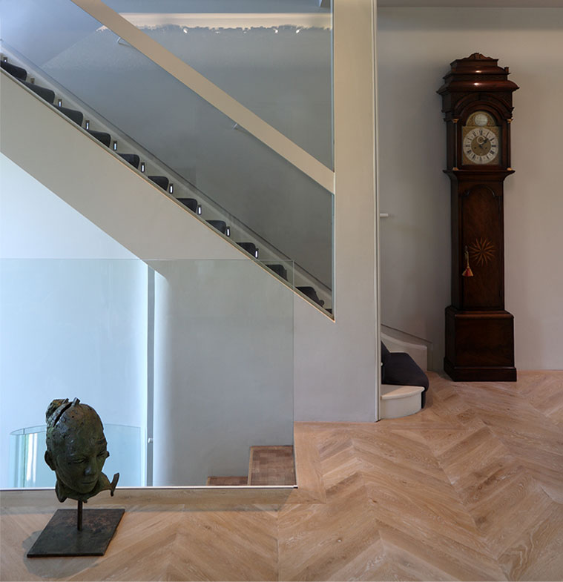
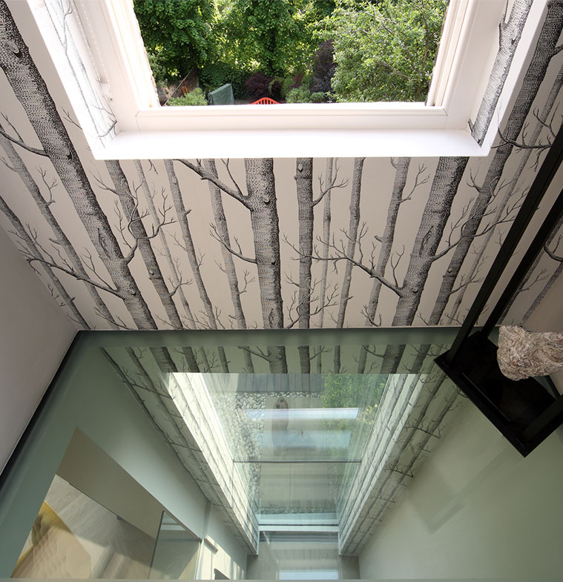
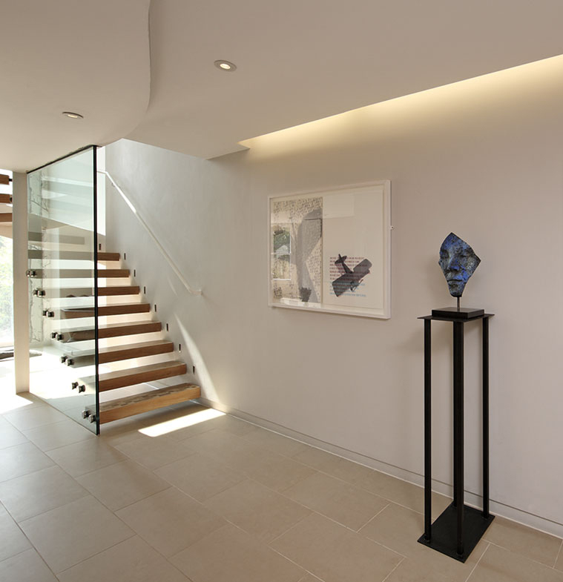
CLIENT
Private Family
PLANNING CONSULTANT
Turley
INTERIOR DESIGN
sporadicSPACE
LIGHTING DESIGN
sporadicSPACE
STRUCTURAL ENGINEER
Alan Baxter & Associates
MAIN CONTRACTOR
GMS Building Services
JOINERY AND KITCHENS
GMS Bespoke Joinery
SPECIALIST GLAZING
Culmax
Great consideration was given to the historical building with its high ceilings when formulating our design which is open-plan and contemporary in terms of layout. The renovation is a blend of meticulous restoration of the traditional architectural details of the facades with an internal renovation that is cutting edge yet respectful and complimentary of its historic character. The refurbished new home brings period living up to date with our modern-day requirements for a smart home.
We always aim to increase the size of a house and its value while we create much needed space and redefined the layouts to suit a comfortable and sensible lifestyle. We seek to add a dramatic contrast between old and new that exceeds our clients’ expectations and becomes a home that they are proud of.
In line with our design ethos our objectives are to deliver a clean, timeless, and modern design while working closely with our client to celebrate their personal preferences and lifestyle. This project is a result of the collaboration with our clients, a process we see as the weaving of their ideas with our enthusiasm to create a unique project. The result is a bespoke product as can be seen from these images. We also worked closely with several craftsmen and bespoke joinery companies to deliver this project successfully.
This exciting concept allowed us to combine old and new by experimenting with the following design concepts and materials:
- A combination of a new curved glass spiral staircase going down to the lower ground floor set against the restored existing timber staircase that is ornated timber spindles. The primary staircase was also extended into the loft which utilised a new handrail to match the existing with matching and new timber treads – the staircase was designed to become a light shaft allowing daylight to cascade down from the rooflight to the lower ground floor.
- Contrasted modern materials with traditional to create a strong bond between old and new which can be seen with natural wood against expansive clear glass and antique mirrors, resin poured floor against hand laid solid oak parquet with a high-tech CNC cut ceiling to our bespoke design.
- Lighting is always very important; we successfully lit the house with the bare minimum of downlighters. The lighting installation was all achieved via well concealed LED light slots creating dramatic spaces with ambience.
This project is also published on Houzz, Architizer and Archello.

