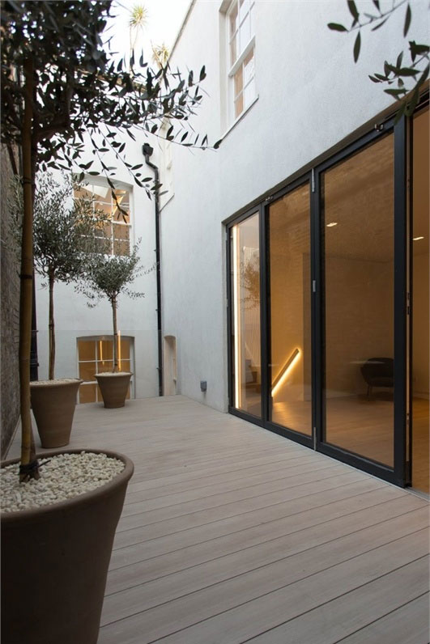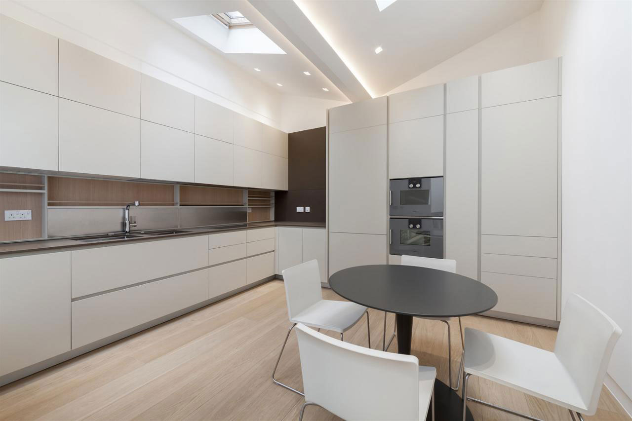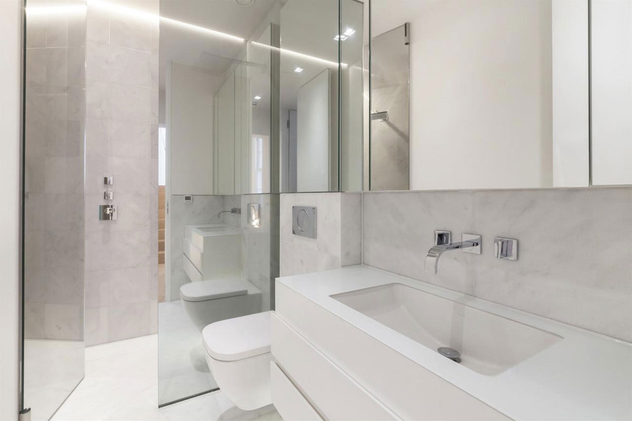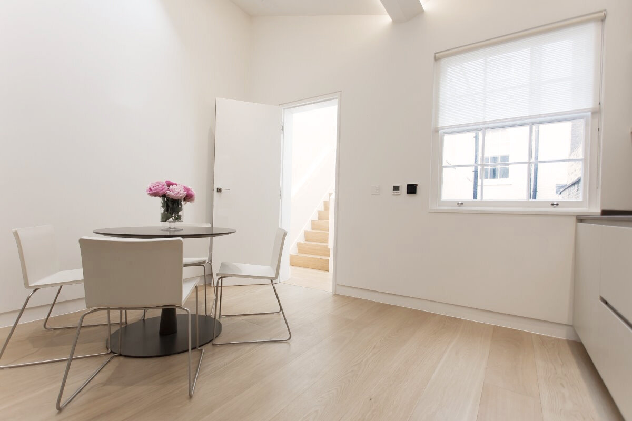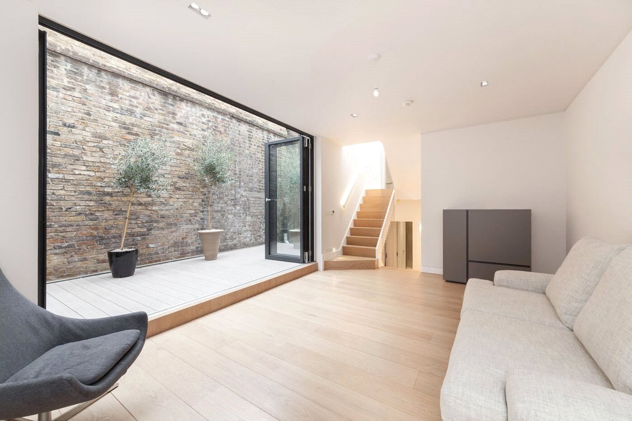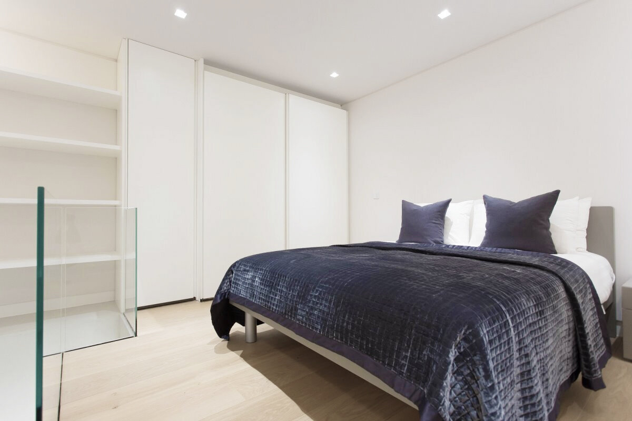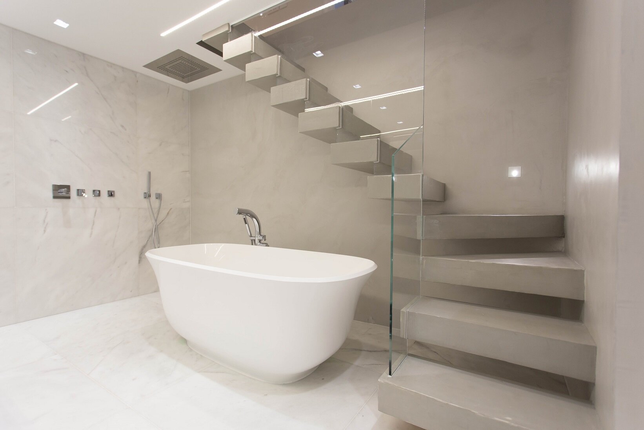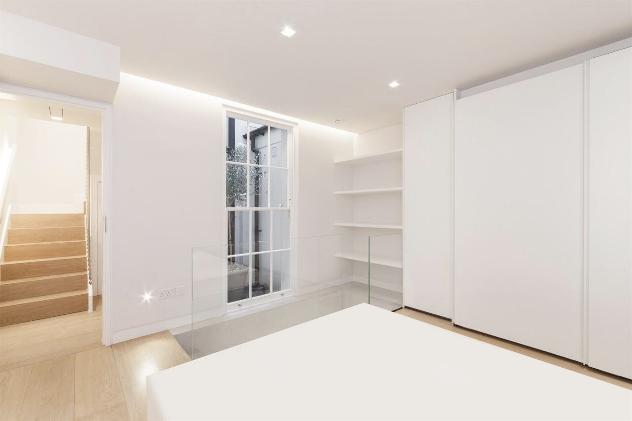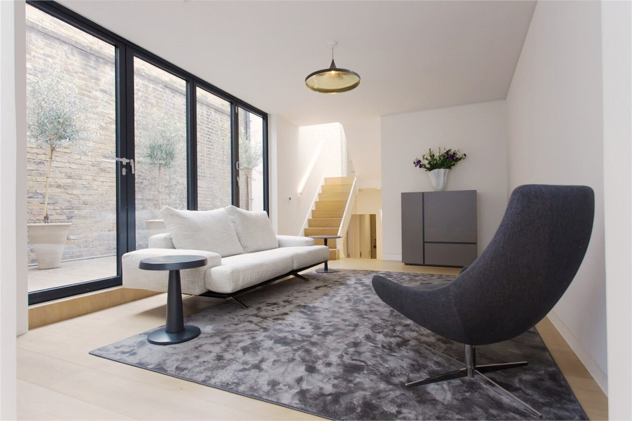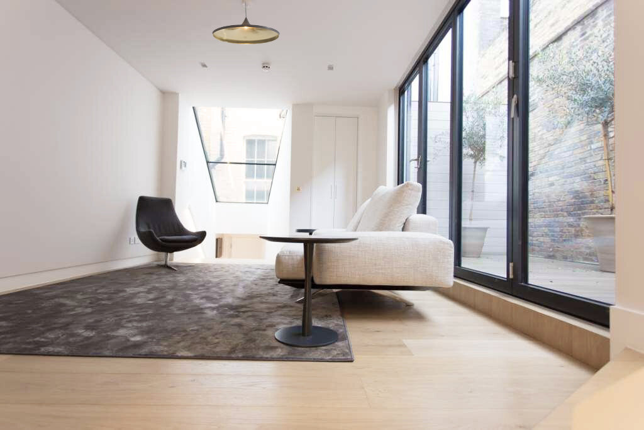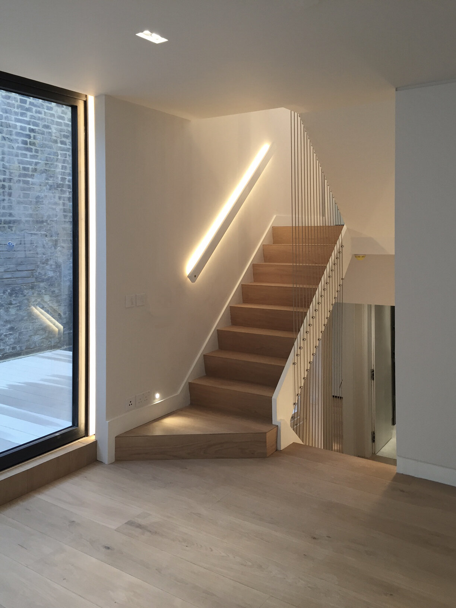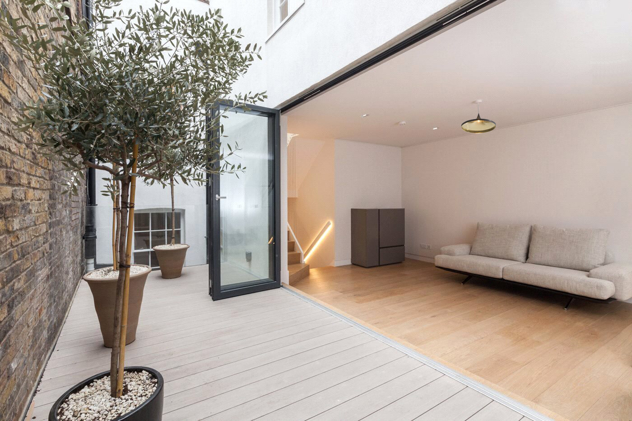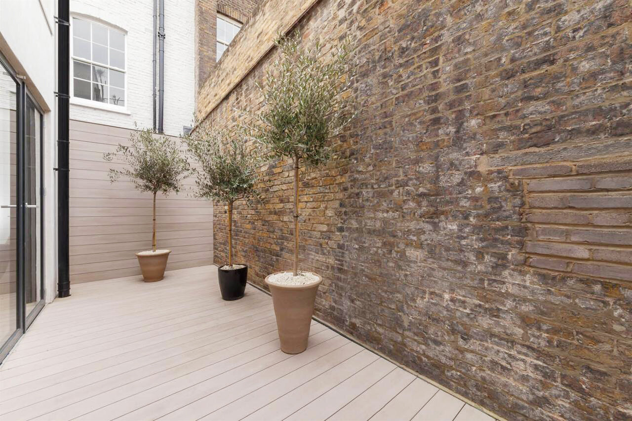Greek Street Mews
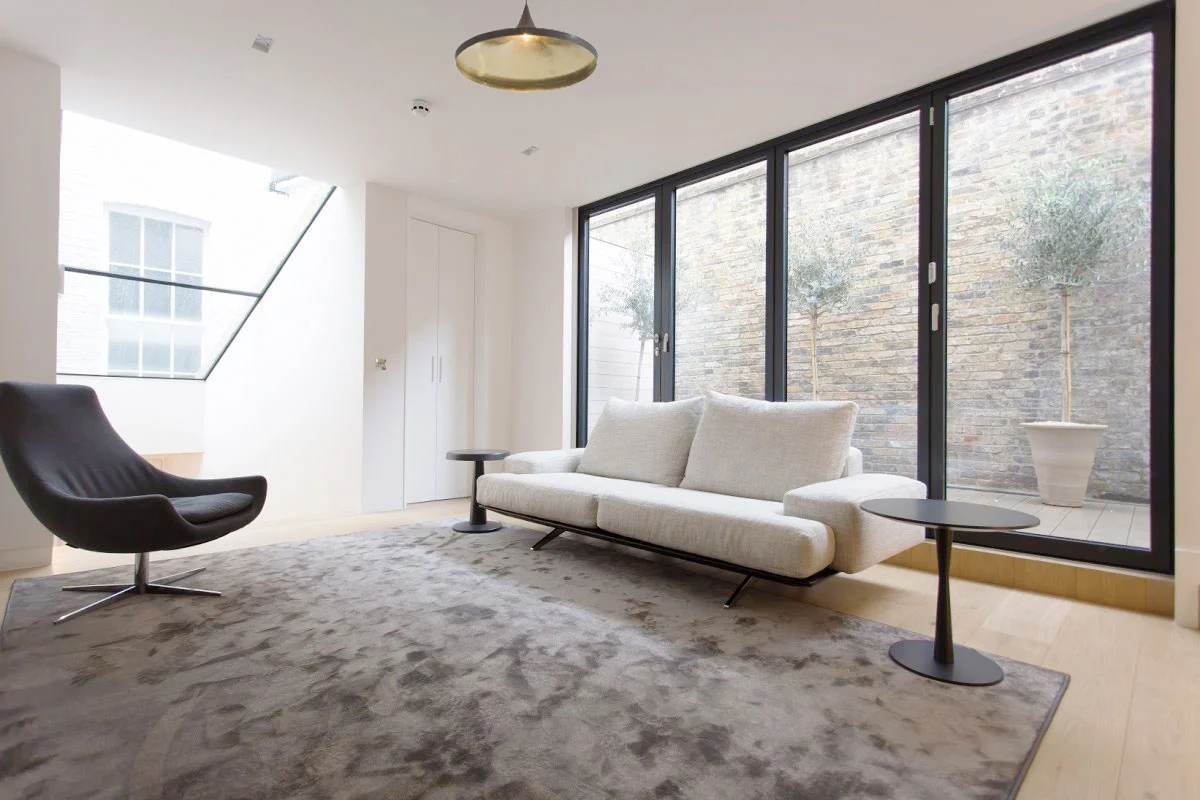
MAIN CONTRACTOR
Guilford Management
JOINERY & KITCHENS
Habitat-Casa Italy
The project involved converting an existing external storage space into a new family house. This comprised refurbishing an existing basement, altering a rear extension and adding a new roof extension, subsequently achieving almost double the amount of floor area. The house was carefully carved out of the existing spaces to form a large 2 bedroom house with well-lit, spacious living area, dining room, kitchen and new open terrace.

